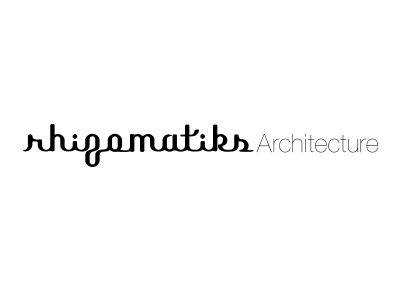SPACE EXPERIMENT #001, 002, 003
Rhizomatiks Architecture
Our recognition was, that a case study should be conducted regarding the existing theory in the possibilities of physical architecture in means of space, by utilizing top-notch modern day technology. Rhizomatiks Architecture’s group of exhibits showcases what is possible in today’s spatial expression with the use of technology. With ‘View’, ‘Visual’, and ‘Sound’ as the 3 concepts, each is an experiential installation that may open a door to the relationships between space and physical, and space and media.
Space Experiment #001: - Mirror Space / Minded Mirror
Space Experiment #002: - Visual Space / Sensed Visual
Space Experiment #003: - Sound Space / Throat (α:αi)
Space Experiment #001: - Mirror Space / Minded Mirror
Space Experiment #002: - Visual Space / Sensed Visual
Space Experiment #003: - Sound Space / Throat (α:αi)
Artist Profile
-

Rhizomatiks Architecture
Rhizomatks Architecture is a professional team thinking new contents and realizing them.
We help our clients, self-government bodies and national governments to develop their facilities, local area and urban cities. Our greatest goal is to accomplish the whole process, from brainstorming about what the contents should be at each place and making a research with our client to think and realize our concept as a final output regardless of work scale, such as city development with forming a new community, urban development with "definition" of the area based on its context or facility development with brand-building. We ponder the place, event, contents, space and city at the same time, then produce the best output, not clinging to create a spatial representation. We think even an art event as an option.
